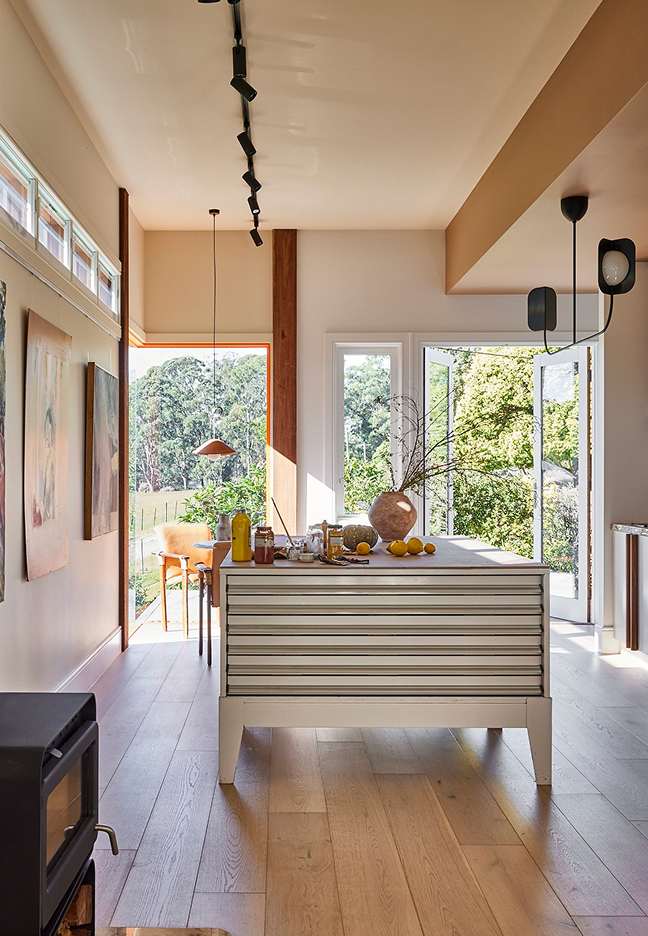

This project transformed a compact space into a multi-functional home, studio, and gallery for an artist looking to downsize without sacrificing lifestyle. Balancing the client’s love for modern gallery aesthetics with their appreciation for rustic charm, the design seamlessly integrates work and living spaces. Key features include custom draftsman drawers repurposed as a tiled kitchen island, providing both a food-grade surface and ample storage for art supplies. Every element was meticulously planned to maximize functionality, storage, and warmth while creating an inspiring and versatile environment.

















