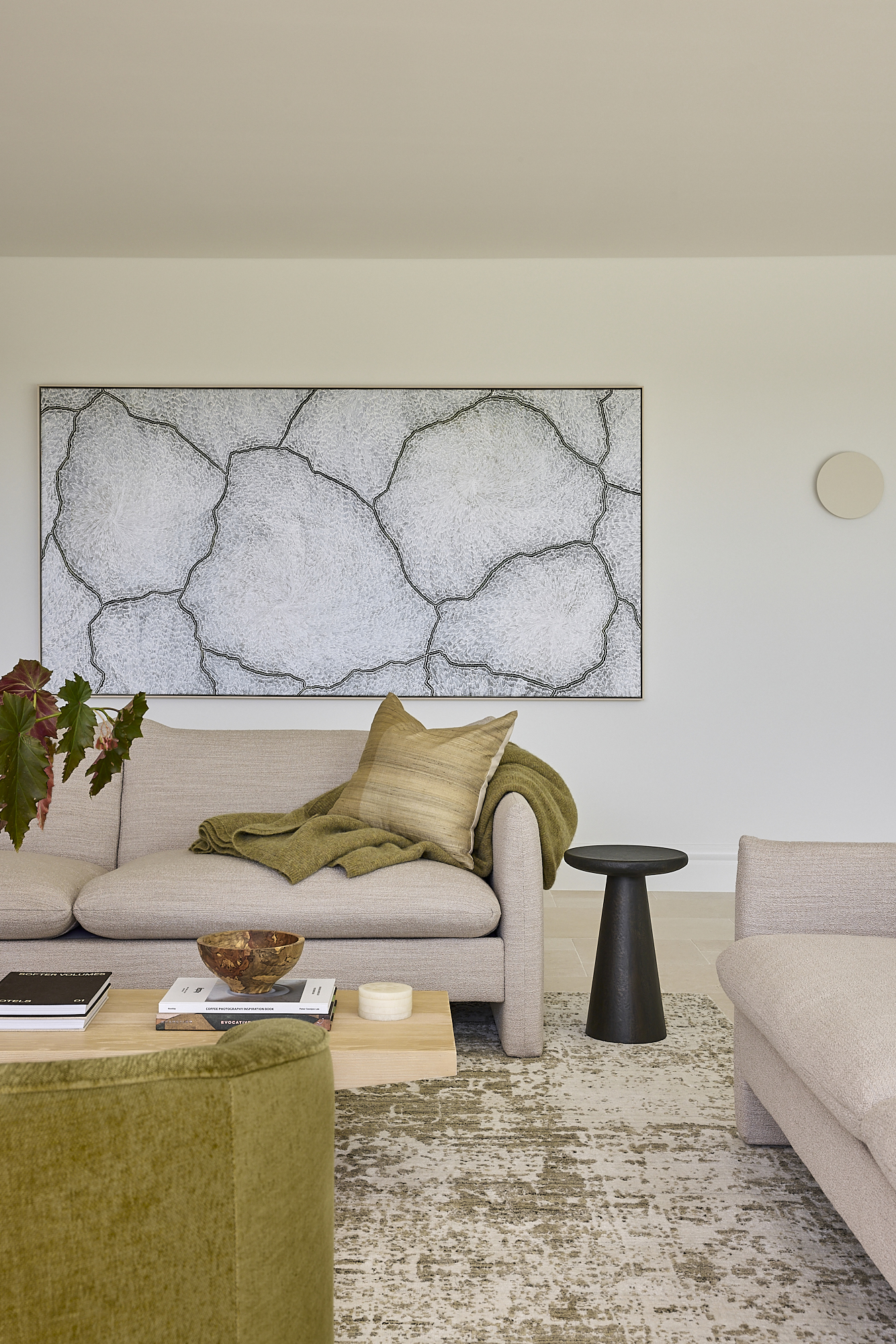

This project elevated a three-bedroom apartment in Bellevue Hill to a four-bedroom family home, creating a refined, functional sanctuary. The design combines eclectic modernism with exceptional craftsmanship, featuring bespoke joinery, custom furniture, and a carefully curated material palette that frames sweeping panoramic views. Each element was considered to enhance the comfort and sense of connection throughout the space. The result is a home that feels both elevated and effortless- where considered design meets family living.


















